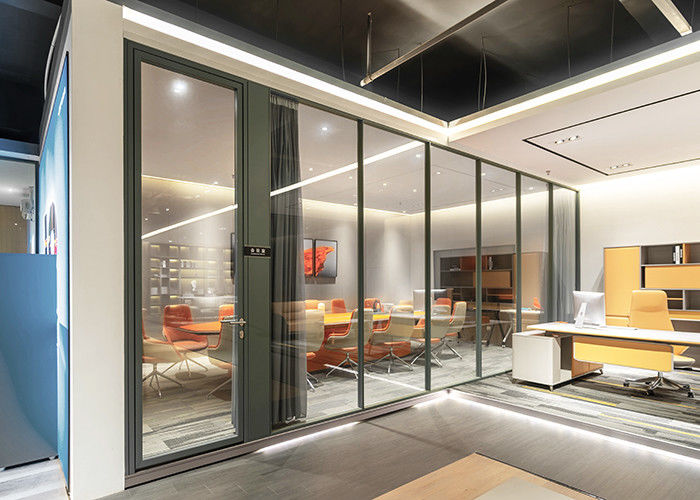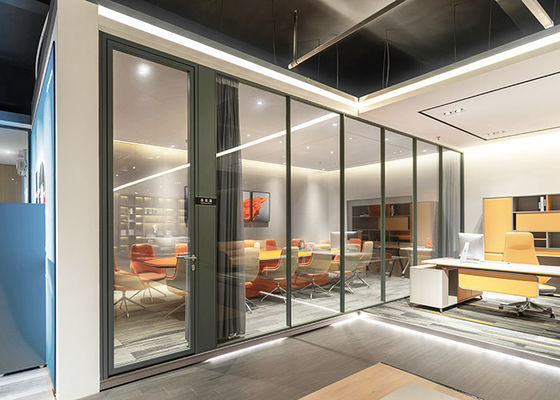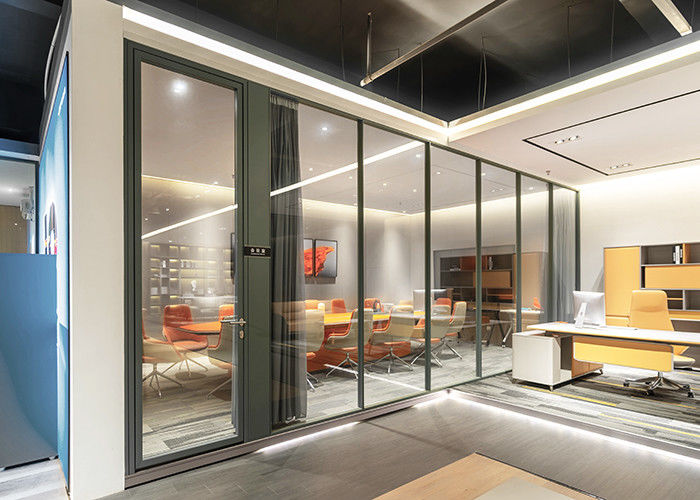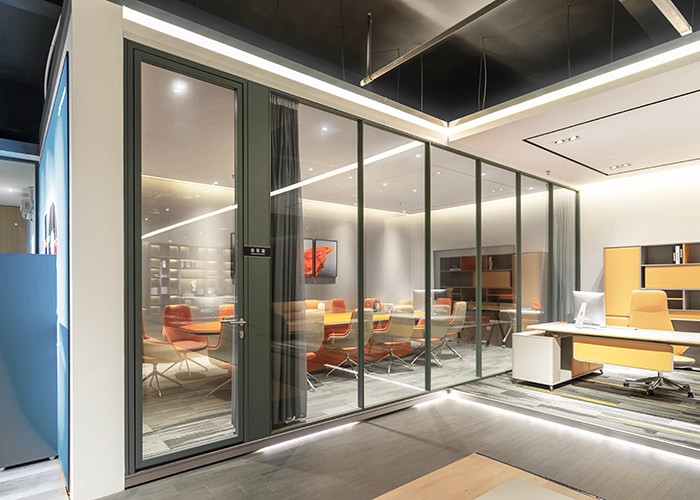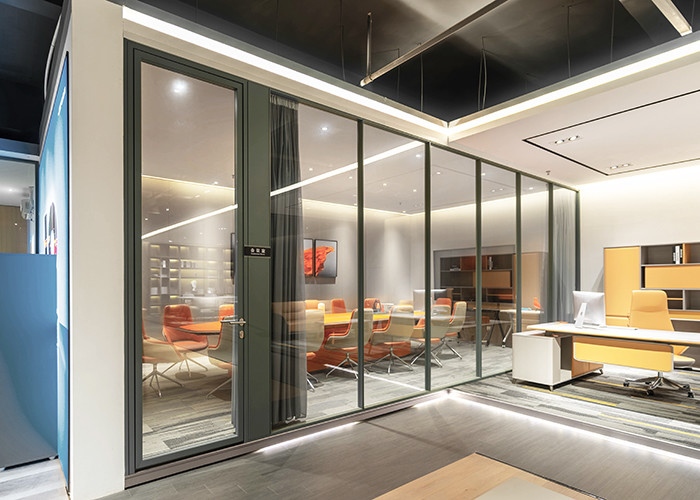Product Description

Office partitions are a common type of partition that allows each worker to have an independent office environment without affecting each other. Since office partitions generally have sound insulation effects, they are widely used.
Glass partitions are also known as high partitions, high partitions, and high partition walls. It is an interval that reaches the top and can completely distinguish the space. Professional glass partitions can not only complete the traditional space separation function, but also are significantly better than traditional office partitions in terms of lighting, sound insulation, fire protection, environmental protection, easy installation, reusability, and mass production. wall.
The range of high compartments seems to be wider. Glass partition high partitions can be used not only in offices, but also in expo venues, exhibition venues, large, medium and small conference rooms, multi-function halls, star hotels, government office buildings, business office buildings, high-end villas, colleges and universities, banks, hospitals It is also widely used in offices, etc.

108 Series Frameless Glass Partition System – Technical Specifications
| 1. Structural Design Parameters |
Wall thickness |
108mm (optimized for stability and space efficiency) |
| Glass strip width |
32mm/38mm (sleek visual proportions) |
| Maximum module size |
1.2m(W) × 3m(H) (engineered for structural integrity) |
| 2. Premium Frame Construction |
✓ Aircraft-grade aluminum alloy (GB-6063-T5) |
| ✓ Galvanized steel connectors (3.0mm thickness for enhanced rigidity) |
| ✓ "Well"-shaped grid structure for maximum load-bearing capacity |
| ✓ ST4.2mm self-drilling screws for vibration-resistant connections |
3. Panel System Options
| Configuration |
Applications |
Performance |
| 2×5-6mm tempered glass |
Standard office partitions |
Light transmission >91% |
| 2×8mm tempered glass |
Enhanced acoustic areas |
STC 35-40 |
| 2×12mm solid MFC panels |
Executive offices |
STC 48 |
| 2×12mm composite steel plates |
Secure/confidential areas |
Bullet-resistant options available |

| 4. Integrated Blind System |
16mm/25mm aluminum louvers (horizontal orientation) |
|
Adjustment mechanisms:
Manual wand control (standard)
Motorized operation (optional, Somfy/BFT compatible)
Smart home integration (upgrade)
|
| 5. Intelligent Wiring Solution |
✓ 122mm wiring column with tool-free access panels |
|
✓ Pre-configured for:
LED lighting systems
HVAC controls
Access control panels
Power/USB outlets
|
|
✓ Bottom channel routing for clean cable management
|
| 6. Acoustic Performance |
Double-glass configuration: STC 35-40 |
| Solid-core panels: STC 48+ |
|
Upgradable options:
Laminated glass with PVB interlayer (+5dB)
Acoustic sealant perimeter treatment
|
| 7. Factory Pre-Assembly Advantage |
5+5mm model arrives as complete glazed units
Includes:
Pre-mounted aluminum perimeter frames
Precision-aligned glazing channels
Pre-installed gaskets/seals
|
|
On-site installation:
Secure upper/lower tracks
Install vertical mullions
Insert pre-assembled panels
Final weatherproofing
|

8. Technical Comparison: Glass vs. Solid Panel
| Feature |
Double-Glass (5+5mm) |
Solid MFC Panel |
| Light Transmission |
91% |
0% |
| Weight (kg/m²) |
24 |
38 |
| Acoustic Rating |
STC 35-40 |
STC 48 |
| Fire Rating |
60 minutes |
90 minutes |
| Typical Lead Time |
2-3 weeks |
3-4 weeks |
| 9. Premium Applications |
✔ Corporate |
Boardrooms, executive suites |
| ✔ Healthcare |
Private consultation rooms |
| ✔ Education |
Soundproof lecture halls |
| ✔ Government |
Secure meeting areas |
| 10. Customization Options |
Frame finishes |
Matte black, champagne gold, brushed nickel |
| Glass treatments |
Frosted, tinted, digital print, switchable PDLC |
| Blind fabrics |
50+ RAL color options |
*"The 108 Series redefines spatial division through precision engineering - where structural robustness meets architectural minimalism, creating boundaries that enhance rather than confine."*
Installation Note:
For heights exceeding 3m, our engineering team recommends intermediate structural supports (available as optional stainless steel tension rods).
Would you like to review our seismic performance data or request BIM objects for your project? Our technical team can provide detailed wind load calculations for high-rise applications.



 Your message must be between 20-3,000 characters!
Your message must be between 20-3,000 characters! Please check your E-mail!
Please check your E-mail!  Your message must be between 20-3,000 characters!
Your message must be between 20-3,000 characters! Please check your E-mail!
Please check your E-mail! 
